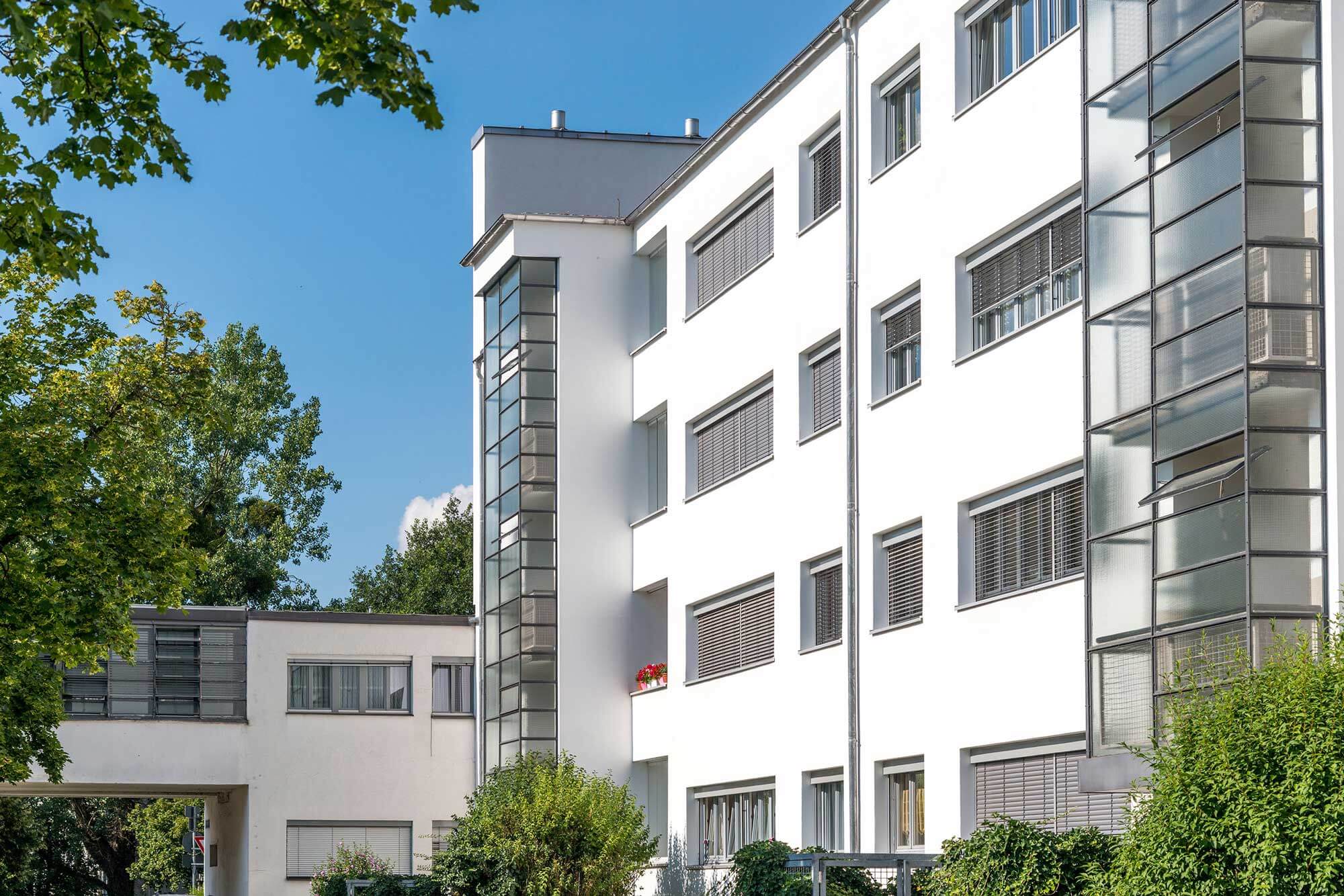The Shock of the New
Bauhaus and Modernism in SouthWest Germany

Founded by Walter Gropius as an art school in 1919, the Bauhaus celebrates its 100th birthday this year (2019). Bauhaus buildings and furniture, ceramics and textiles look as edgy today as they did when they were created by Bauhaus designers decades ago. And the influences are plain to see, not only in contemporary German art, design and architecture, but right around the world. Bauhaus was – and still is – an influential international cultural export. In SouthWest Germany, the German federal state of Baden-Württemberg, there are major examples of early Bauhaus developments, all lovingly preserved – and still in daily use. Here are some of the highlights and where to find them.
Karlsruhe: The Dammerstock Estate
To meet the prevailing housing shortage in 1928, the city of Karlsruhe set up a design competition to create a model modern housing estate in the Dammerstock district. The winner was Walter Gropius, the father of the Bauhaus, whose avant-garde design was for a residential development with rows of buildings. Second place went to fellow German architect Otto Haesler. Together, they worked on a Modernist social housing project, which began construction the following year. Many locals were critical, mocking the design and nicknaming it "Jammerstock", or Misery Mansions. Nevertheless, October 1929 saw the first residents move in and also the opening of a special exhibition about these new-fangled practical apartments. Ninety years on, this is a popular residential area. https://www.grandtourofmodernism.com/sites/details/52/
Stuttgart: The Weissenhof Estate
In the 1920s, Stuttgart was a major centre for Modernist art and architecture in Germany. The Weissenhof Estate, built in 1927, was part of a Werkbund arts and crafts international showcase. Today, you can still see houses designed by renowned international architects, such as Ludwig Mies van der Rohe and Hans Scharoun. Among the most famous homes are two designed by the Swiss-French architect Le Corbusier. Together with other buildings in seven countries, Le Corbusier’s Stuttgart houses have been listed as a UNESCO World Heritage Site since 2016. One of his homes is open to the public; inside, an exhibition covers the history of the Weissenhof Estate and Le Corbusier’s vision for the way we should live in the future. https://www.stuttgart.de/weissenhof/
Stuttgart: The Tagblatt Tower
When the Tagblatt Tower was completed in 1928, it was the tallest building in Stuttgart: 200 feet/61 m tall and 18 storeys high. Designed by Ernst Otto Osswald, this utilitarian skyscraper was built with exposed concrete and was home to the editorial offices of the "Neue Tagblatt" newspaper, later the "Stuttgarter Zeitung". In the late 1970s, when the newspaper moved out of central Stuttgart, the building was listed as a historic monument. In 2005, the tower was wrapped in 1,200 feet/350 m of fibre-optic cable; lit up at night, it was transformed into an art installation. The tower now houses the "Unterm Turm" cultural centre, with a theatre and puppet theatre. https://www.stuttgart-tourist.de/en/a-tagblatt-tower
Bad Urach: Haus auf der Alb
Modernist architecture in SouthWest Germany was not only built in cities. On the densely-wooded slopes above the Swabian spa town of Bad Urach, there is a gem of a building called the Haus auf der Alb. It was designed by Adolf Gustav Schneck, a Stuttgart architect, who had already made a name for himself with his work on Stuttgart’s Weissenhof Estate. In 1929-30, he was commissioned to design a modern convalescent home for office and shop workers at the foot of the Swabian Alb. This plain white building still stands out against a backdrop of greenery. Since 1992, the Haus auf der Alb has been Baden-Württemberg’s National Centre for Political Education. https://www.hausaufderalb.de/
Friedrichshafen: Harbour station
What was originally the railway station for Friedrichshafen Harbour is now home to the world's largest museum dedicated to the history and technology of Zeppelin airships. Built in 1930 and designed by Karl Hagenmayer, this station linked rail transport with the ferries that criss-crossed Lake Constance. During World War Two, the building was badly damaged. Reconstruction was based on the original plans, to preserve the Bauhaus-style architecture. The station was in operation until 1988, then sold to the city and repurposed as the exciting Zeppelin Museum. From November 30, 2018 to April 28, 2019, the museum hosts an exhibition: “IDEAL STANDARD. Speculations on Bauhaus today". https://en.friedrichshafen.de/tourist-attractions/see-do/zeppelin/
Meersburg and Konstanz: Ferry Terminal Waiting Rooms
Like so many Modernist construction projects, the harbour buildings in the Lake Constance ports of Meersburg and Konstanz aroused controversy. Both were designed by architect Hermann Blomeier. He studied with Ludwig Mies van der Rohe at the Bauhaus in Dessau and, after World War Two, continued the Bauhaus tradition with light, airy buildings. His oval pavilion, with its flat roof, opened at the Meersburg ferry terminal in 1951. This was followed in 1953 by a glass pavilion in the larger port of Konstanz. Today, both pavilions are still in use: you can enjoy great meals and great views at the Café Möwe bistro in Meersburg and at the Clubhaus Lände in Konstanz.
Ulm: The College of Design
Known as HfG, the College of Design in Ulm was established in 1953 under the direction of Max Bill, Otl Aicher and Inge Aicher-Scholl. Their aim was to revive the Bauhaus philosophy after World War Two. Until it closed in 1968, this was one of the world’s most influential schools for designers, with its particularly progressive training centre. It was here that iconic designs such as Max Bill’s Ulm Stool and Nick Roericht’s TC 100 stackable canteen crockery were created. Prototypes are on show in the HfG archive’s permanent exhibition about the ground-breaking history of the university. https://hfg-archiv.museumulm.de/en/
